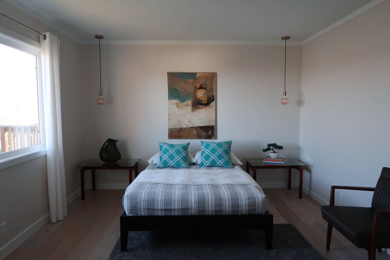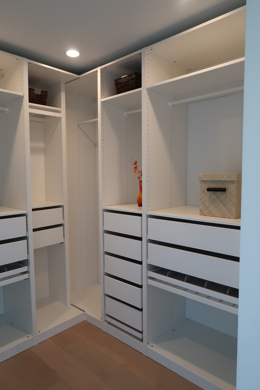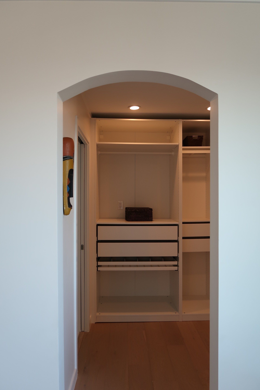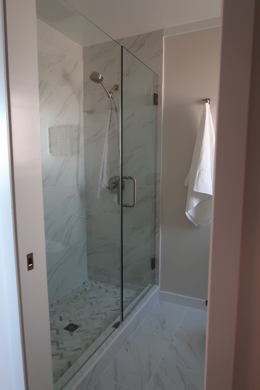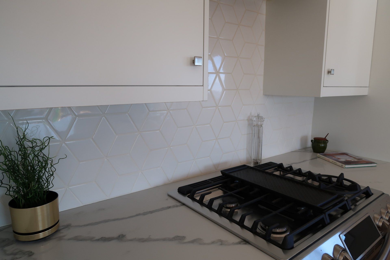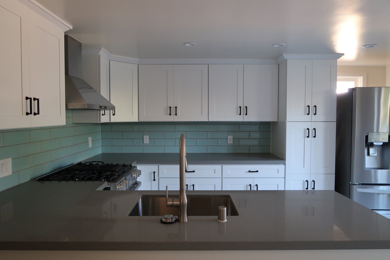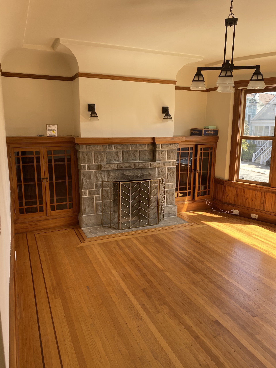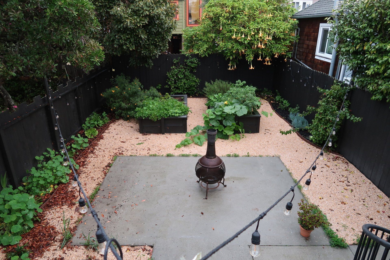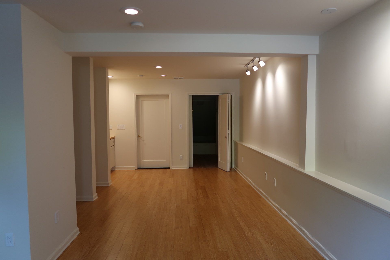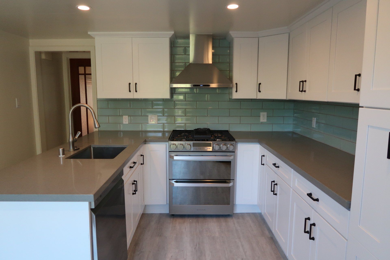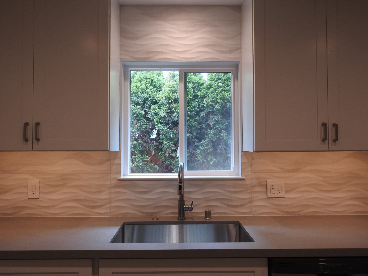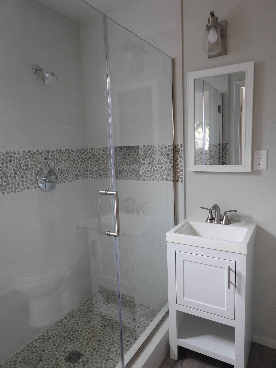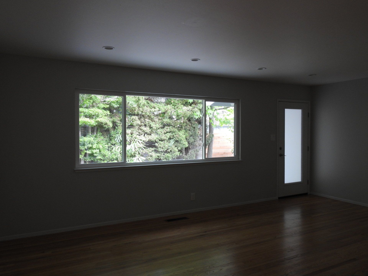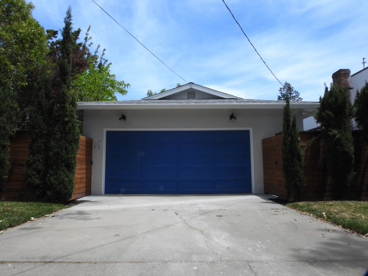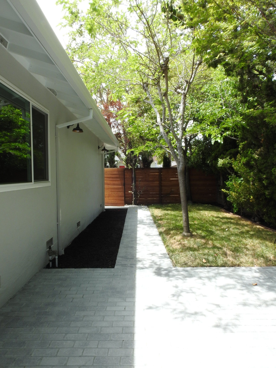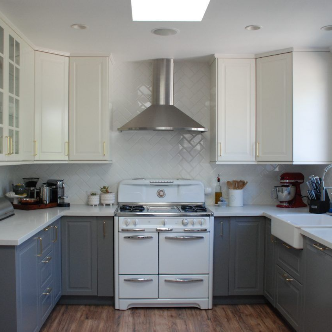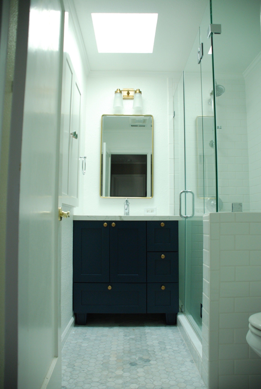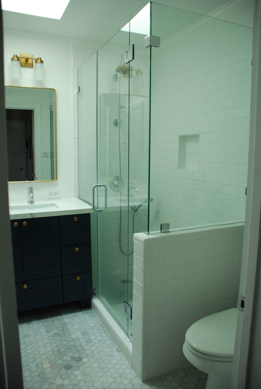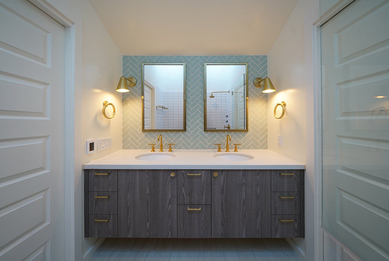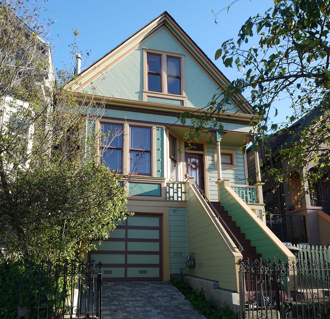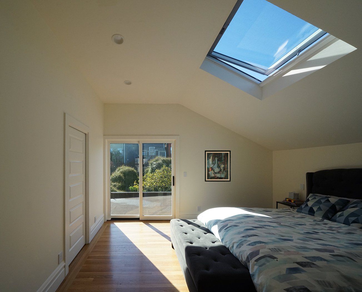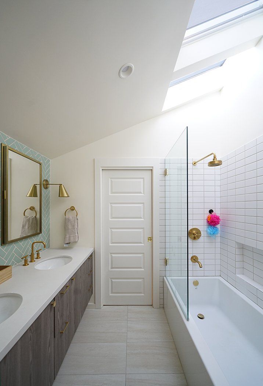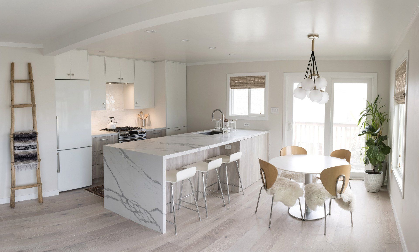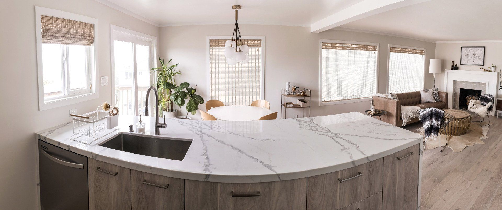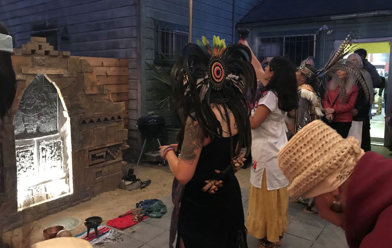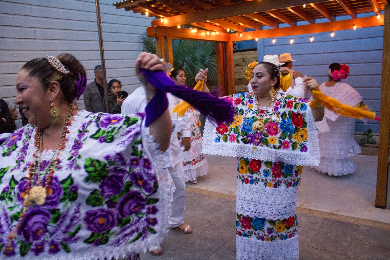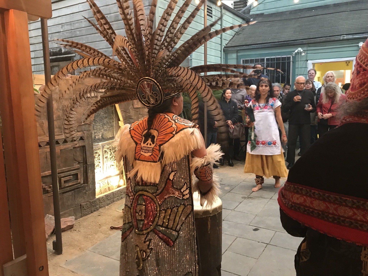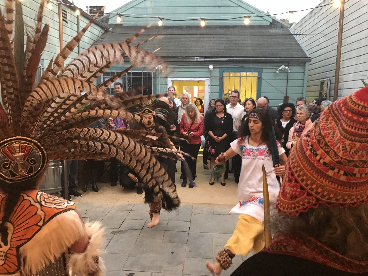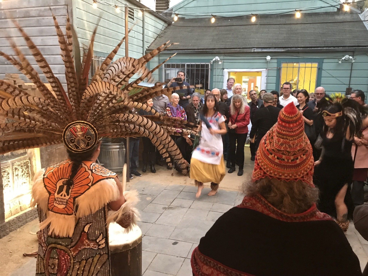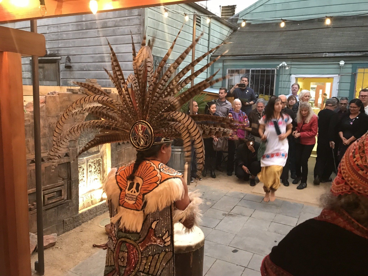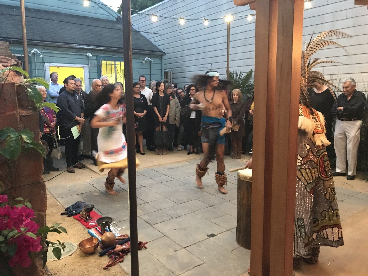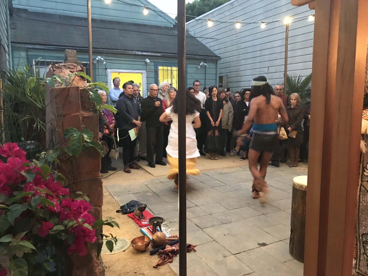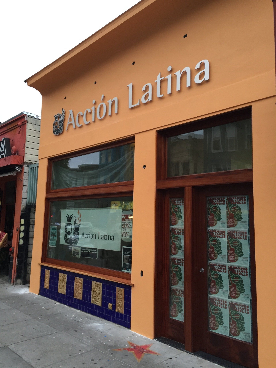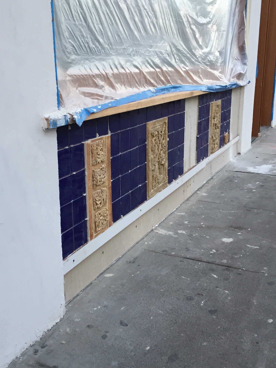PROJECTS
FEATURED PROJECT
Geoffrey Remodel
Little Feet Creatives enjoyed working with our clients for a second remodel, transforming their home to fit the needs of their growing family. In this project, we focused our efforts on the master suite and floors/windows. The master bedroom, master bath, and walk-in closet needed to be reworked for better functionality; maximizing a small space without compromising intimacy. The taupe wood flooring was extended throughout all rooms on the upper level to create consistency and a few rear windows were replaced. Here, the realtors have dressed up the space with Mid-Century Modern furnishings and décor.
PAST PROJECTS
PARK ST. PROSPECT
Little Feet had the pleasure of designing this backyard and kitchen for a long-term client in order to maximize sale potential for the property. In addition to renovations, our team restored many of the Craftsman finishes throughout the home. Our client’s goal was to create an inviting outdoor entertainment area and refresh the kitchen to instill new charm into this home. We redesigned the kitchen to complement the exterior color of the home with Shaker style cabinets and a lovely blue tile backsplash. The backyard has been upgraded with raised planter beds, a concrete slab patio, and two sets of french doors opening out onto this Bernal Heights oasis. We’re excited for the new owners to call this property, home!
Diamond in the Rough
Our Oak Street project brought on the tasks of repairing a property with two decades of deferred maintenance. The Little Feet Team was invited to consult, design, and renovate this property for rental use. We began this challenging project by evaluating the systems of the entire home to identify targeted areas for repair. Our design-build team beautifully reimagined both bathrooms, the kitchen, and the front yard for this property. Additionally, we accomplished a fully replaced roof, rainwater system, and upgraded electrical. Last but not least, the Little Feet Team refinished all the floors, replaced all windows, and repainted the entire property inside and out. With the finest efforts of our attentive team, we helped to reposition this property as a prime investment opportunity for the family.
Nelson Ave. Remodel
In this completed kitchen and bath remodel, Little Feet matches modern aesthetics to vintage accents. The clean lines of this kitchen with its modern Shaker cabinetry and quartz countertops, paired with the 50s style refrigerator, farmhouse sink, and Wedgewood stove instill a sense of tranquility. Tying the look together is the subway tile set in a Herringbone pattern for texture. In addition, a custom breakfast nook with storage bench seating is paired with the classic telephone niche, now repurposed as a cell phone charging station.
This bathroom represents our best work in a tiny footprint. Removing the bathtub allowed for a comfortable shower expansion with a sizable soap niche and shaving shelf. Storage was added by maximizing the vanity, medicine cabinet, and recessed wall cabinetry. Finally, by replacing the window with a skylight, our team maximized wall space for storage and towel bars.
Precita Ave. Residence
In this 2018 renovation project, Little Feet provided the necessary upgrades this client was craving with the addition of a Dormer, walk-in closet, and master bedroom en suite to their historic property. Crisp, clean, and calm - brass finishes with complementary blue and white tile brighten the home's new en suite making it inviting and fresh. Our team's exterior focus involved an expanded driveway and garage door, as well as, permeable pavers for rainwater runoff in the property's driveway.
Strickland ReMODEL
In this 2017 remodel, Little Feet partnered with designer and client Stephanie Strickland to transform her 50s era galley kitchen into the modern, open-concept kitchen/dining/living area it is today. Little Feet’s team delivered a spacious, clean, and crisp room with subtle accents. Features like hidden valances for under cab lighting and a stunning waterfall peninsula exemplify the coordinated precision of Little Feet’s work. Represented in the textural element of the backsplash tile and the visual impact of the custom doors & paneling of the cabinetry is our attention to detail. Outfitted with gentle, neutral hues, the room is easily transformed with a change of accents. Here you can see the Southwestern flair of our clients.
Accion Latina Patio Remodel
In our second project with the City of San Francisco, we revisited Accion Latina to make further improvements to support their business. For this project, we completely remodeled their outdoor patio space with a new landscape, custom gazebo, cedar fencing, and storage sheds. The highlight of this project was a sculptural collaboration with Bay Area ceramics artist, Mike Ruiz. The opportunity to show off our creative talent alongside Mike Ruiz to replicate a Meso-American inspired ruin was one we could not pass up! The Little Feet team was hands-on in bringing Ruiz’s vision to life and simultaneously incorporating the artwork into the newly remodeled event space. To top it all off, we ended this project with a reveal and blessing ceremony.
Accion Latina Gallery Remodel
Little Feet partnered with the City of San Francisco to enrich Accion Latina’s offices, a legacy establishment of the Mission District's cultural corridor, 24th St. Accion Latina is a community organization, well known for their publishing of the bilingual newspaper, El Tecolote. Our team reimagined the cinderblock office entrance into a modern gallery setting with expansive light and an inviting connection to the vibrant activity of the neighborhood. A formal gallery gives Accion Latina the opportunity to display the rich artistic heritage of the Mission community they serve while providing them the asset of an on-site venue for the organization. Our favorite details include the rich mahogany windows and doors that give viewers the full advantage of the space inside and out, as well as, the custom signage and dramatic outdoor lighting that draws passersby attention instantly.

